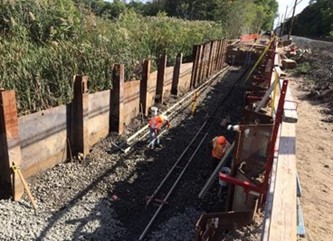Second Track – Phase II
Location:
Suffolk County, NY
Client:
MTA Long Island Rail Road
Contract Value:
$67.1 Million
Project Dates:
June 2016 - October 2018
- No Lost Time Injuries
- Construction of a Second Track from Central Islip to Farmingdale LIRR Station
- Work During Active Train Operations
- Accelerated 17-Month Schedule
- ASCE LI: 2019 Project of the Year
PROJECT OVERVIEW
This Design-Build contract entailed constructing a second track from Central Islip to the Farmingdale LIRR Station. Construction included the building of retaining walls and grading for track bed and installation of cable troughs for the placement of LIRR signal cables and wiring. Means and methods used for this project allowed work to occur near the existing rail line, did not compromise the structural stability of the existing rail infrastructure, worked within the LIRR force account schedule, and prevented any track fouling or interruption to train service. The team’s proactive partnership with third parties was key in establishing direct and effective communication lines with utility owners in the LIRR corridor. Additional work included the award of construction management for subsequent contracts required to complete the Second Track installation with two new train stations and signaling equipment.
WHAT MADE THIS JOB COMPLEX
Access at the site made this project very complex. The LIRR Right-of-Way for the Second Track is 33 feet in close proximity to active commuter train lines with 16’ of actual workspace. In addition to Right-of-Way restrictions, the Design-Build Team also had to adhere to an aggressive 17-month schedule, schedule the work during active train operations, ensure the presence and availability of LIRR flag persons throughout the project, and work within residential communities.
HOW POSILLICO SOLVED IT
The Design-Build Team’s approach was designed to allow construction activities to progress in a logical and unobtrusive manner to maintain railroad operations in the surrounding community, utilizing methods and equipment to work in the abbreviated workspace, and negotiate access agreements within the community to provide the needed access to complete the planned construction. The Design-Build Team coordinated with property owners and local municipalities to modify existing embankments, eliminating the need for cut walls suggested in 30% design plans, which resulted in substantial cost and schedule savings. The cut walls were redesigned using precast concrete barrier and low strength concrete fill.




