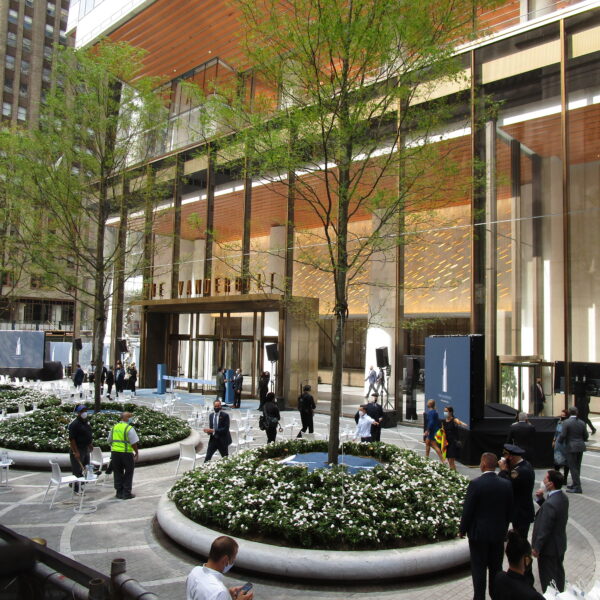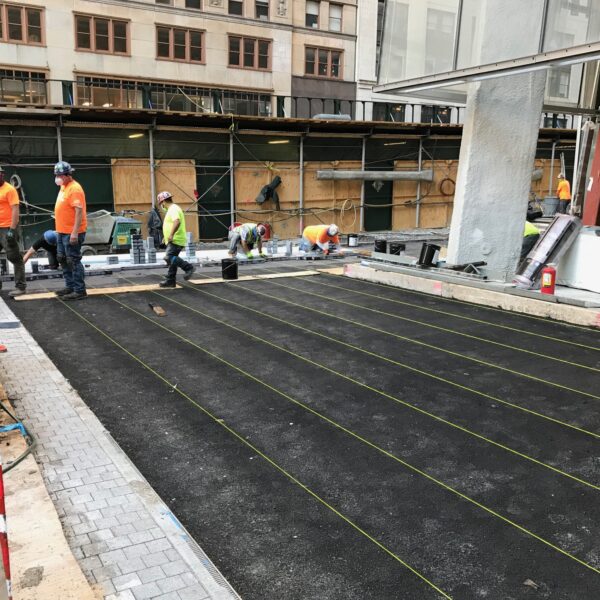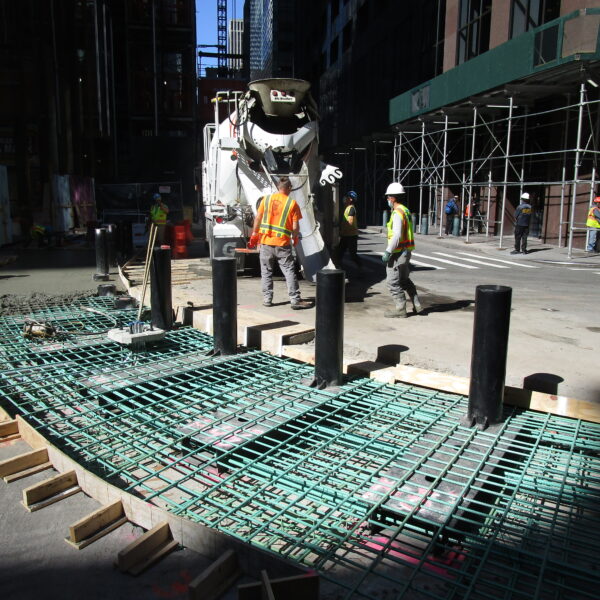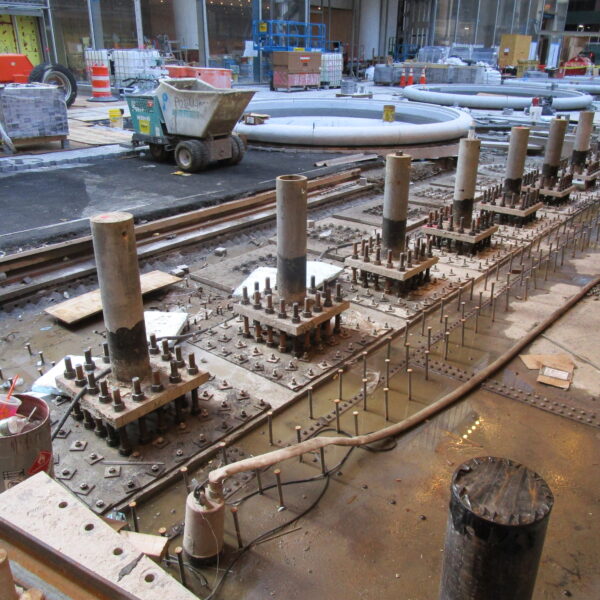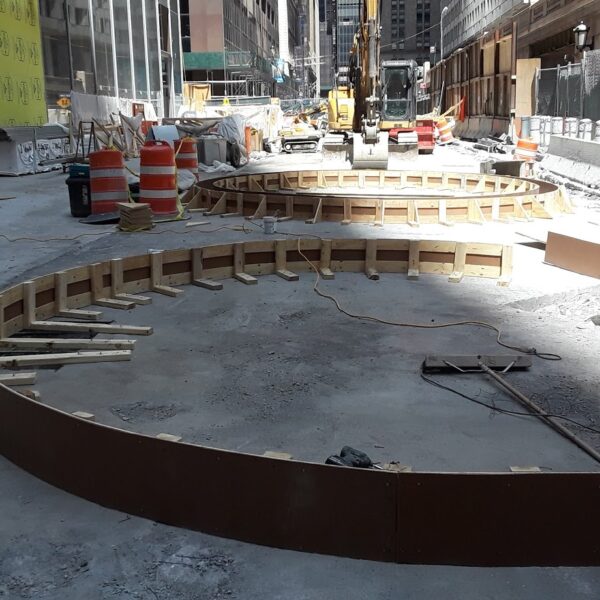One Vanderbilt Avenue, NY
Location:
New York, NY
Client:
AECOM Tishman
Contract Value:
$16.1 Million
Project Dates:
December 2019 - June 2021
- Demolition of existing structural deck over Grand Central Terminal
- Structural concrete placement
- Utility and trench drain installation
- Waterproofing, irrigation & landscaping (soil placement and tree install)
- Paver stone installation with custom Granite stones
- Installation of Security Bollards around the entire perimeter
PROJECT OVERVIEW
Posillico rebuilt the structural deck over Grand Central Terminal and built a pedestrian Plaza connecting Grand Central Terminal to One Vanderbilt, a new commercial building. The project entailed the installation of concrete, waterproofing, utilities, trench drains, flowable fill, asphalt, setting bed, pavers, planter stones, and tree installation. Security bollards installed with curbs and sidewalk creates a secure perimeter for building occupants and pedestrians walking around the new building.
WHAT MADE THIS JOB COMPLEX
The project consisted of demolition & reconstruction around 4 sides of the building. Each side of the building had differing conditions such as the high elevation & varying thicknesses of the MTA roof on 42nd St, vaults and utilities on Madison, and vault beams on 43rd. The Plaza rebuild consisted of 8 layers: steel plate deck, structural concrete, waterproofing, waterproofing protection concrete, utilities/trench drains and flowable fill, asphalt leveling bed, bituminous setting bed, and finally paver stones, each with its unique set of challenges to overcome. The most challenging part of this job was managing Tishman’s accelerated site logistics schedule with extremely minimal space to operate in order for the plaza & perimeter sitework to be completed concurrent with the completion of the building’s structure & interior finishes.
HOW POSILLICO SOLVED IT
Posillico solved all of these problems with communication and problem anticipation between the field, office staff, Tishman project team, and design team. Logistics plans were distributed often to keep up with the ever-changing nature of the site. Posillico would suggest solutions to the roadblock issues, and the project team and design team would review and approve.

