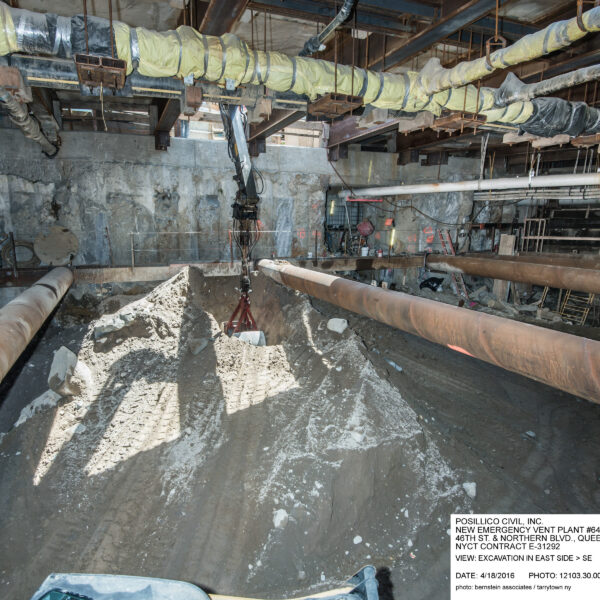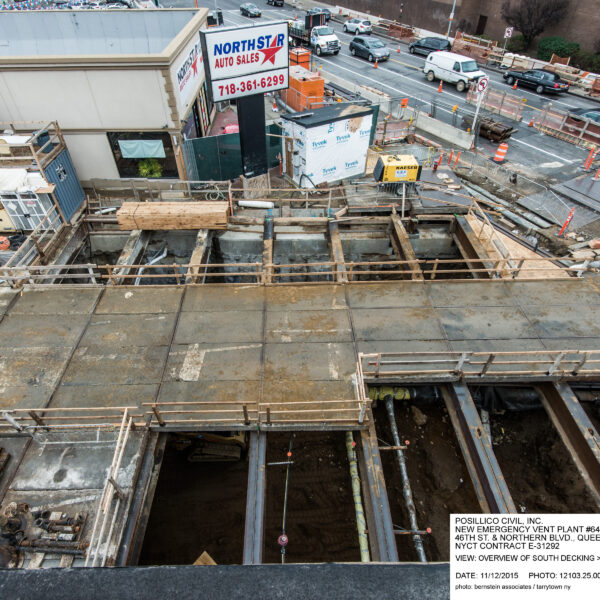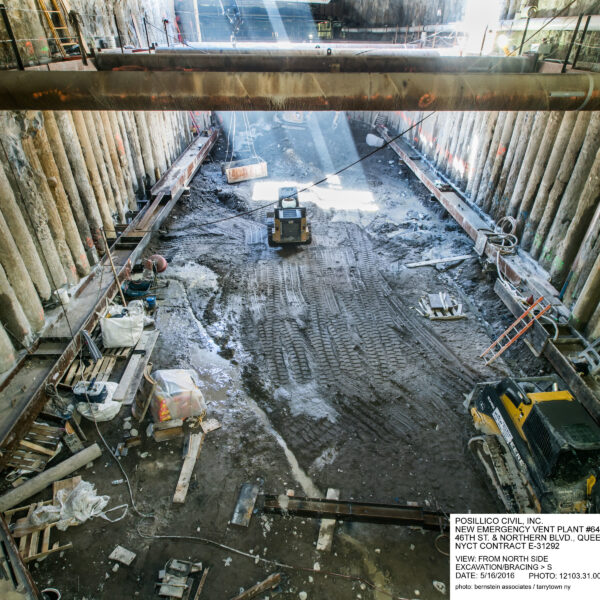NYCTA – Vent Plant
Location:
Long Island City, NY
Client:
MTA NYCTA
Contract Value:
$54 Million
Project Dates:
2013 to 2018
- 100+ ea. 0.6-meter diameter secants 60’ deep
- Extensive Decking System spanning Northern Blvd
- Construction of a vent plant 25’ below the water table
- 6,000 GPM+ combined sewer bypass system
- Underground work while maintaining vehicular & pedestrian traffic
PROJECT OVERVIEW
This project involves installation of the underground Emergency Vent Plant #6420 for the MTA. The construction ties the new vent plant into the E & F Line of the MTA Subway System, providing ventilation for these two subway tunnels. Because the foundation for the vent plant was 25′ below the water table, the scope of the work included the installation of 100+ secants between 1-0.6 meter in diameter and 60′ deep. Due to the urban setting, construction involved supporting and/or relocating multiple utility lines including a 48″ diameter water line, a 48″ brick sewer, gas lines, oil static lines, and primary and secondary electric duct banks. The construction for the installation of a new sewer line included a 6,000 GPM+ combined sewer bypass system, Jet Grouting and Permeation Grouting around utilities, waterproofing, dewatering, and extensive deck beam installation spanning the limits of Northern Blvd. The project also included two miles of track panel closures in-between the E & F Lines and breaking into the side and roof of the E & F Lines for the connection of the vent plant into the subway system beneath Northern Blvd.
WHAT MADE THIS JOB COMPLEX
The biggest challenge in this project was designing a secant wall around multiple utilities, and supporting and relocating utilities, while maintaining pedestrian and vehicular traffic. In addition, soil conditions included glacial till, which is some of the most complex geotechnical conditions in the NYC area. Utilities also included a 48” waste main below Northern Blvd, which penetrated the support of excavation needed to continue operation.
HOW POSILLICO SOLVED IT
Posillico approached this work as a design-build endeavor. Posillico worked with consultant Mueser Rutledge, to design the secant wall for support of excavation, while supporting and relocating existing utilities. Secant piles were shortened and redesigned for the required structural and geotechnical integrity of the system. To cut off the ground water intrusion below the secant piles, a permeation grout ground water cutoff curtain was installed from the bottom of the secant pile wall down to rock. Jet grout was used to complete the support of excavation wall around the 48″ water main. The road was maintained while working underground.





