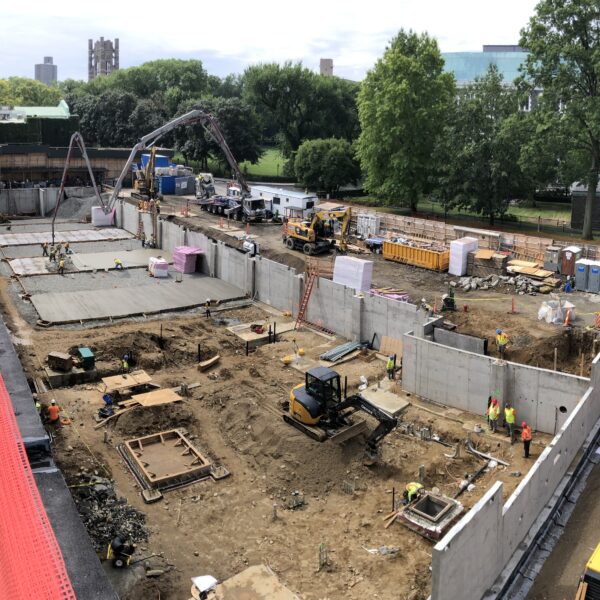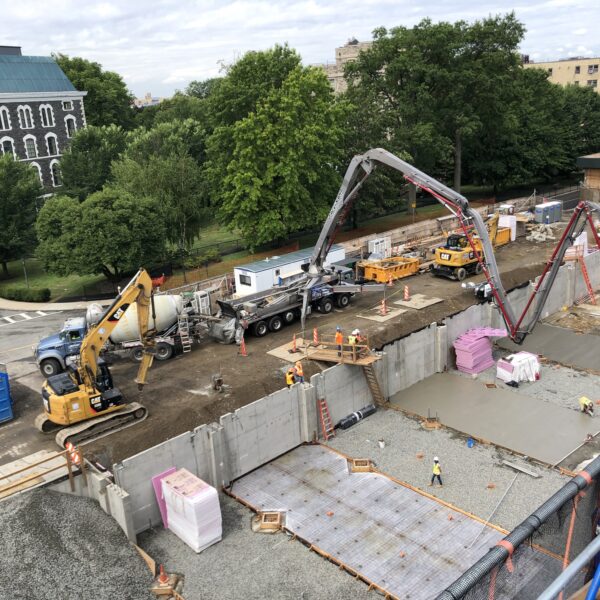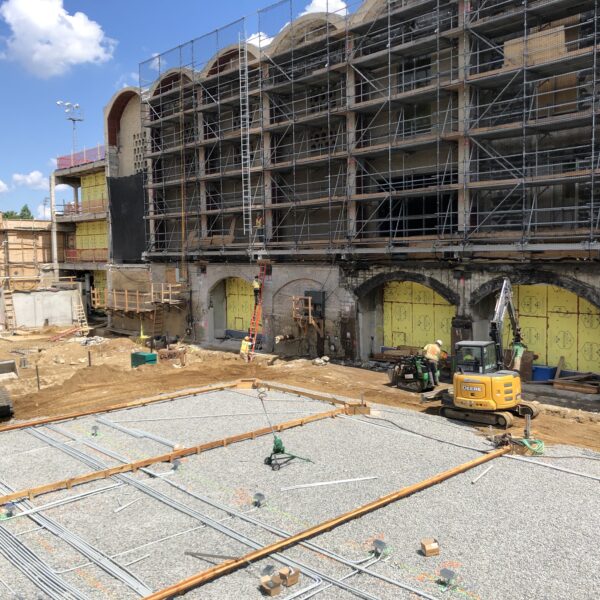Fordham University McGinley Student Center
Location:
Bronx, NY
Client:
Tishman Construction Company
Contract Value:
$9.5 Million
Project Dates:
2020 to 2020
- Demolition
- Excavation of 10,000 CY
- 450 LF of soldier piles
- Subgrade preparation including formwork, rebar, and concrete
- Slab work
- Installation of waterproofing system
- Installation of sanitary and sewer upgrades
PROJECT OVERVIEW
The project entailed the construction of foundation for the new building addition to the McGinley Student Center at Fordham University Rose Hill Campus. The foundation construction required the installation of 450 linear feet of soldier piles drilled to a depth of 35 FT and lagging wall down to 18 FT. This also included the excavation of 10,000 CY of material, subgrade preparation, formwork, rebar, embeds, concrete for spread footings and foundation walls. A concrete slab on grade was constructed, including installation of stone, insulation, and vapor barrier. Additional foundation elements included two elevator pits, ejector & sump pits, and stairwells. Following foundation construction, a Grace waterproofing system was installed prior to backfill, totaling 5700SF. Additional work included installation of sanitary and storm sewer upgrades on campus, outside of the building footprint and included trenching/SOE, installation of manholes, ductile iron pipe with insulation and heat tracing system.
WHAT MADE THIS JOB COMPLEX
The main complexity of the project was that the original SOE design included a wale-and-raker system which would have passed through the new foundation walls, requiring block outs and come-back work to complete after the floor slab construction. Secondly, working around existing underground utilities interfering with the sanitary and sewer upgrades presented some challenges as well.
HOW POSILLICO SOLVED IT
Posillico was successful in addressing the hurdles on this job by completely redesigning the support of excavation system to eliminate all walers and rakers. This allowed complete construction of the foundation walls without come-back work, and therefor provided significant cost and schedule savings to the client as well as a better overall final product. Additionally, Posillico completed extensive test pitting to locate existing utilities and put as-built plans together, which allowed the team to propose revised utility plans to complete the work and perform the work safely and successfully.





