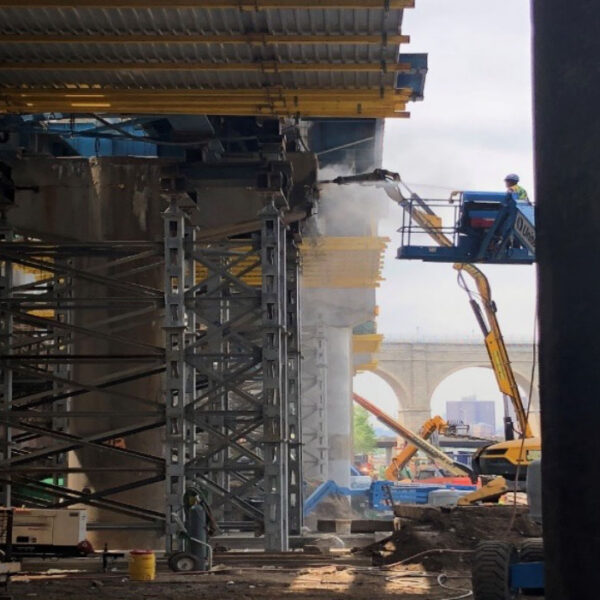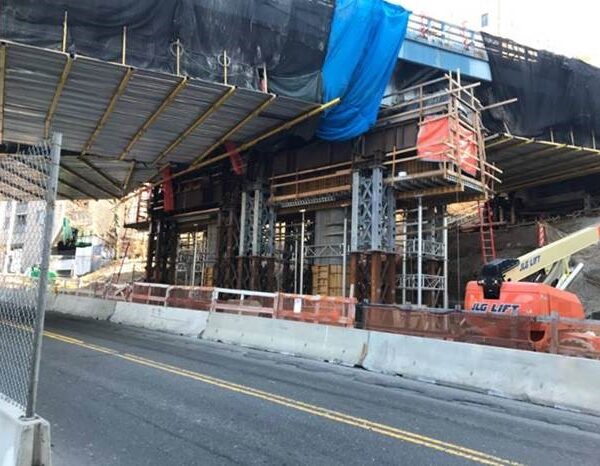Alexander Hamilton Highbridge Interchange
Location:
Bronx, NY
Client:
NYSDOT
Contract Value:
$138.78 Million
Project Dates:
2017 to 2020
- Install 27 temporary jacking towers
- Install 313 new bridge bearings
- Widen pier caps to for new fascia girder
- Remove existing CIP deck
- Remove existing straight cantilever stringers and replace with curved girders
- Install 605 precast concrete deck panels
- Mill and fill asphalt overlays
- Install new drainage structures
- Underdeck and roadway lighting
- 3 Sign structures
PROJECT OVERVIEW
The Rehabilitation of Three Highbridge Interchange Bridges involved the rehabilitation of the existing structures and approach roadways to widen the roadway and extend the life of the structure. Major work items included the replacement of deteriorated piers, replacement of straight fascia stringers with a curved full depth plate girder, new seismic Isolation bearings, and new precast concrete deck with Ultra High-Performance Concrete grout joints. Major roadway items included full depth PCC approach roadway pavement replacement, installation of a new retaining wall for a widened approach and new exit lane, and improved drainage. Approximately one mile of new widened roadway was added to ease traffic through the interchange. Other work included both slip-formed and cast in place Single Slope Concrete barrier, mountable curbs, 2” mill and pave roadways, replacement of all lighting and parapet embedded conduit to include cast in place LP blisters, new scuppers and downspouts, converting catch basins to manholes, and replacing 27 catch basins.
WHAT MADE THIS JOB COMPLEX
The biggest challenge on this job was the work restrictions. The work zone was narrow and curved. Equipment size had to be minimized for demolition to maintain traffic flow. Similarly, tight spacing between the legs of the temporary towers restricted the access for demolition and for forming of new concrete columns and pier caps. The turning radius of excavators near roadways as well as construction vehicles entering and exiting the work zone created safety risks and challenges. All work was completed in staged construction while always maintaining open lanes of traffic. Lastly, painters’ shields were necessary but could not be installed pier to pier.
HOW POSILLICO SOLVED IT
The Posillico Design Build Team redesigned the structure to widen the spans which provided the extra width for staged construction. The original NYSDOT concept included 29 full weekend closures of the ramps to rehabilitate the structures. Posillico’s redesign allowed us to maintain traffic throughout construction and provided the owner with a structure that has added capacity for future use and wider shoulders for current emergencies. The Posillico team installed the painter shields suspended off existing steel to incorporate the proposed widening and was made removable at the piers for temporary towers. Lastly, Posillico leveraged its extensive safety trainings and protocols, using flaggers, safety huddles, and Site-Specific Safety Orientations for all employees, subcontractors, and visitors to ensure the project was safe and successful.





